
In today’s highly competitive business landscape, small and medium-sized businesses (SMBs) need every advantage they can get to stay ahead. One area where SMBs can significantly improve their operations is in design and engineering processes. The right Computer-Aided Design (CAD) software can be a game-changer for SMBs, enabling them to enhance their design capabilities, streamline engineering workflows, and ultimately drive innovation and growth.
In this article, we will explore the transformative potential of CAD software for SMBs. We will discuss the impact of CAD systems on design, engineering, and product development. We will also delve into the key selection criteria that SMBs should consider when choosing CAD software. Lastly, we will provide an in-depth review of the top 15 CAD software solutions available on the market today.

CAD software plays a crucial role in the success of SMBs by revolutionizing their design, engineering, and product development processes. These software solutions provide SMBs with the tools and capabilities to create precise and accurate 2D and 3D models, enabling them to visualize and iterate on their designs with ease.
With CAD software, SMBs can significantly enhance their design efficiency. These tools offer features like parametric modeling, which allows designers to create models that can be easily modified and updated. This flexibility enables SMBs to adapt to changing design requirements and iterate on their designs faster, accelerating the product development cycle.
Moreover, CAD software empowers SMBs to collaborate effectively across teams and departments. With features like real-time collaboration and version control, teams can work together seamlessly on complex design projects. This level of collaboration improves communication, reduces errors, and ensures that everyone is working on the latest version of the design.
When choosing CAD software for their business, SMBs should consider several key criteria to ensure they select the right solution for their specific needs. These criteria include scalability and customization, cost-effectiveness, user-friendliness and support, integration capabilities, and industry-specific features.
Scalability and customization: SMBs should look for CAD software that can scale with their business as it grows. The software should be able to handle larger and more complex design projects without compromising performance. Additionally, customization options are essential to tailor the software to the unique requirements of the SMB, allowing them to create a personalized design environment.
Cost-effectiveness: SMBs often have limited budgets, so it’s crucial to choose CAD software that provides a good return on investment. The software should offer a competitive pricing structure with flexible licensing options that align with the SMB’s budget and usage requirements. It’s also important to consider the cost of training and support when evaluating the overall cost-effectiveness of the software.
User-friendliness and support: CAD software should be intuitive and easy to use, even for those with limited technical expertise. A user-friendly interface and comprehensive documentation can go a long way in enabling SMBs to quickly adopt and leverage the software’s capabilities. Additionally, responsive customer support is crucial to address any technical issues or questions that may arise during the implementation and usage of the software.
Integration capabilities: SMBs often rely on multiple software tools to manage their operations. Therefore, it’s important to choose CAD software that seamlessly integrates with other commonly used software, such as project management tools, ERP systems, or PLM solutions. Integration capabilities enable data sharing and streamline workflows, eliminating the need for manual data transfer and reducing the risk of errors.
Industry-specific features: Different industries have unique design requirements. SMBs should choose CAD software that offers industry-specific features and functionalities that align with their specific design needs. Whether it’s architectural design, mechanical engineering, or electrical design, the software should have the necessary tools and libraries to support the SMB’s industry-specific design processes.
In this section, we will provide a comprehensive review of the top 15 CAD software solutions available for SMBs. These software solutions have been carefully selected based on their features, capabilities, user reviews, and industry reputation.
AutoCAD is a widely recognized and trusted CAD software solution that has been a staple in the industry for many years. It offers a comprehensive set of tools for 2D and 3D design, allowing SMBs to create precise and detailed models.
AutoCAD offers flexible pricing options, including monthly and annual subscriptions. The pricing starts at $1,690 per year for a single-user license.
Ready to take your design capabilities to the next level with AutoCAD? Click below to get a free quote and start transforming your projects today!
Learn more About AutoCAD
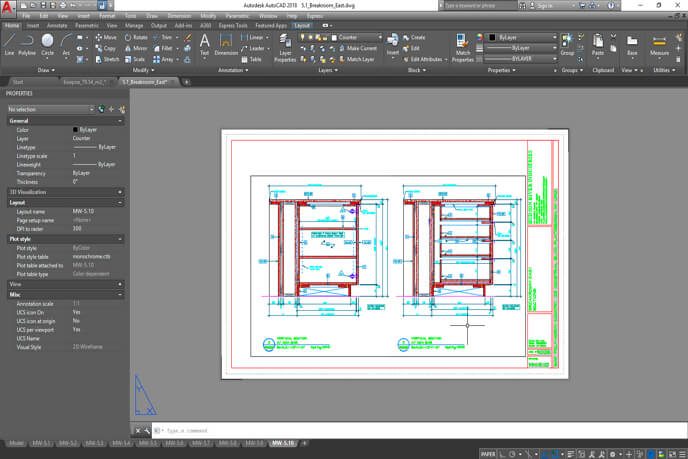

SolidWorks is a powerful CAD software solution that is widely used in the mechanical engineering industry. It offers a comprehensive suite of tools for 3D modeling, simulation, and documentation.
SolidWorks offers flexible pricing options, including monthly and annual subscriptions. The pricing starts at $1,295 per year for a standard license.
Elevate your mechanical engineering designs with SolidWorks. Request your free quote now and experience the difference!
Learn more About SolidWorks

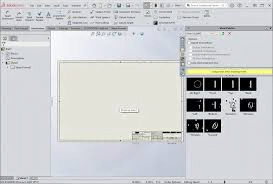
Fusion 360 is a cloud-based CAD software solution that offers a comprehensive set of design and engineering tools. It is particularly popular among startups and small businesses due to its affordability and ease of use.
Fusion 360 offers flexible pricing options, including monthly and annual subscriptions. The pricing starts at $495 per year for a standard license.
Join the innovative world of Fusion 360. Get your free quote today and start exploring its comprehensive design tools!
Learn more About Fusion 360
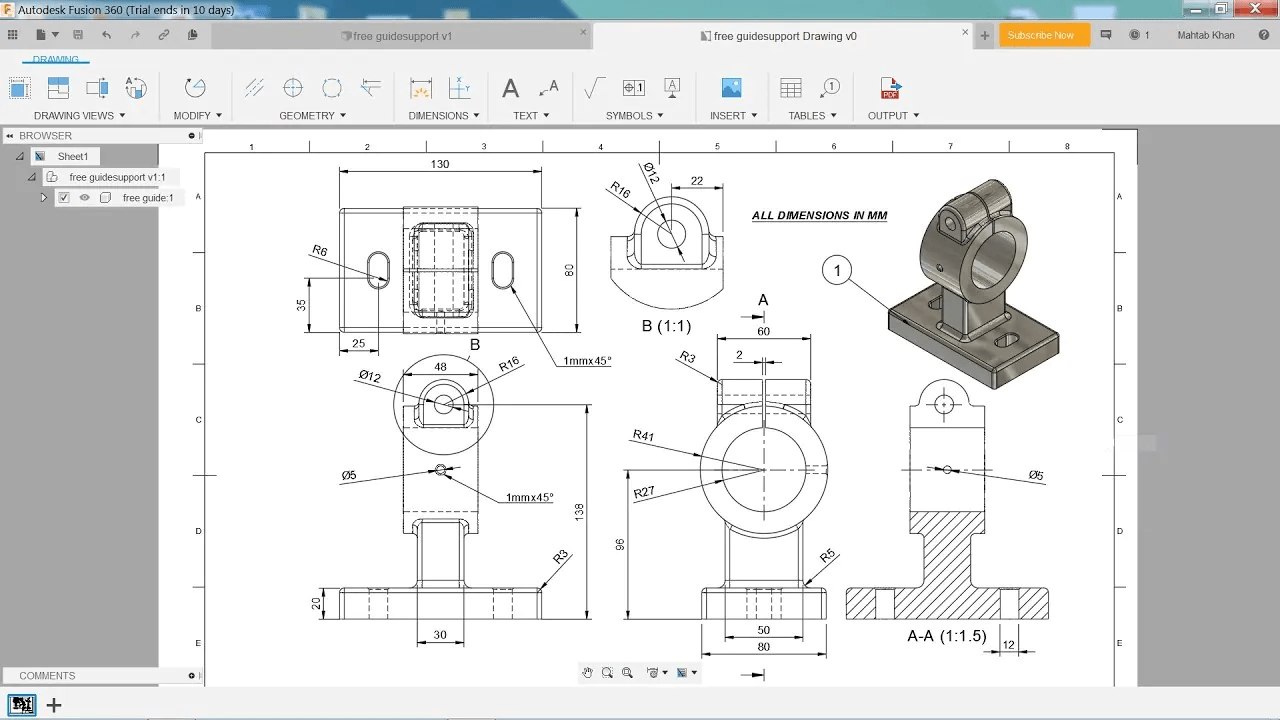
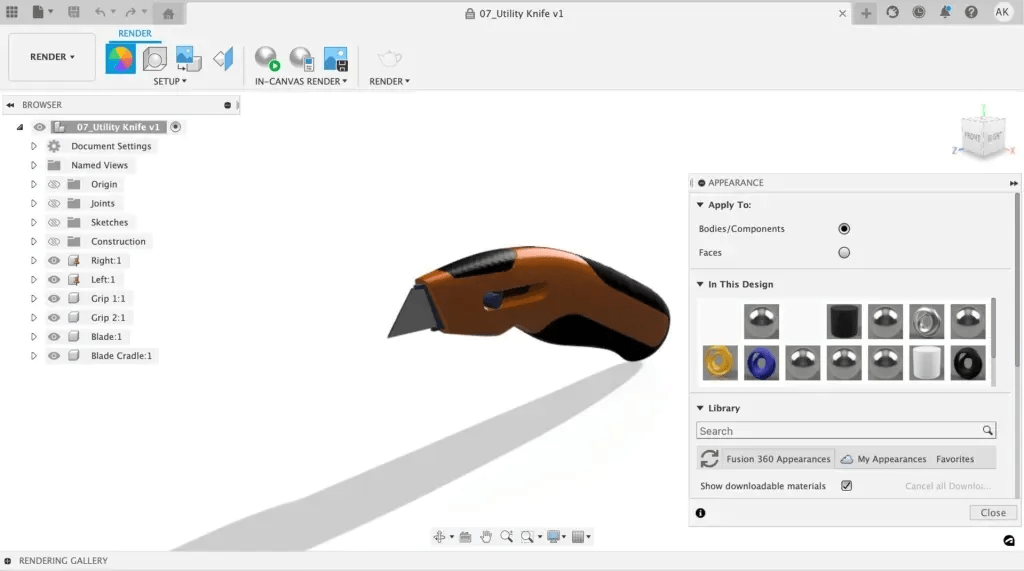
SketchUp is a user-friendly CAD software solution that is widely used in the architecture and design industries. It offers a powerful yet intuitive set of tools for 3D modeling and visualization.
SketchUp offers both free and paid versions of its software. The paid version, SketchUp Pro, starts at $299 per year.
Transform your architectural designs with SketchUp. Click below for a free quote and begin your journey to design excellence!
Learn more About SketchUp
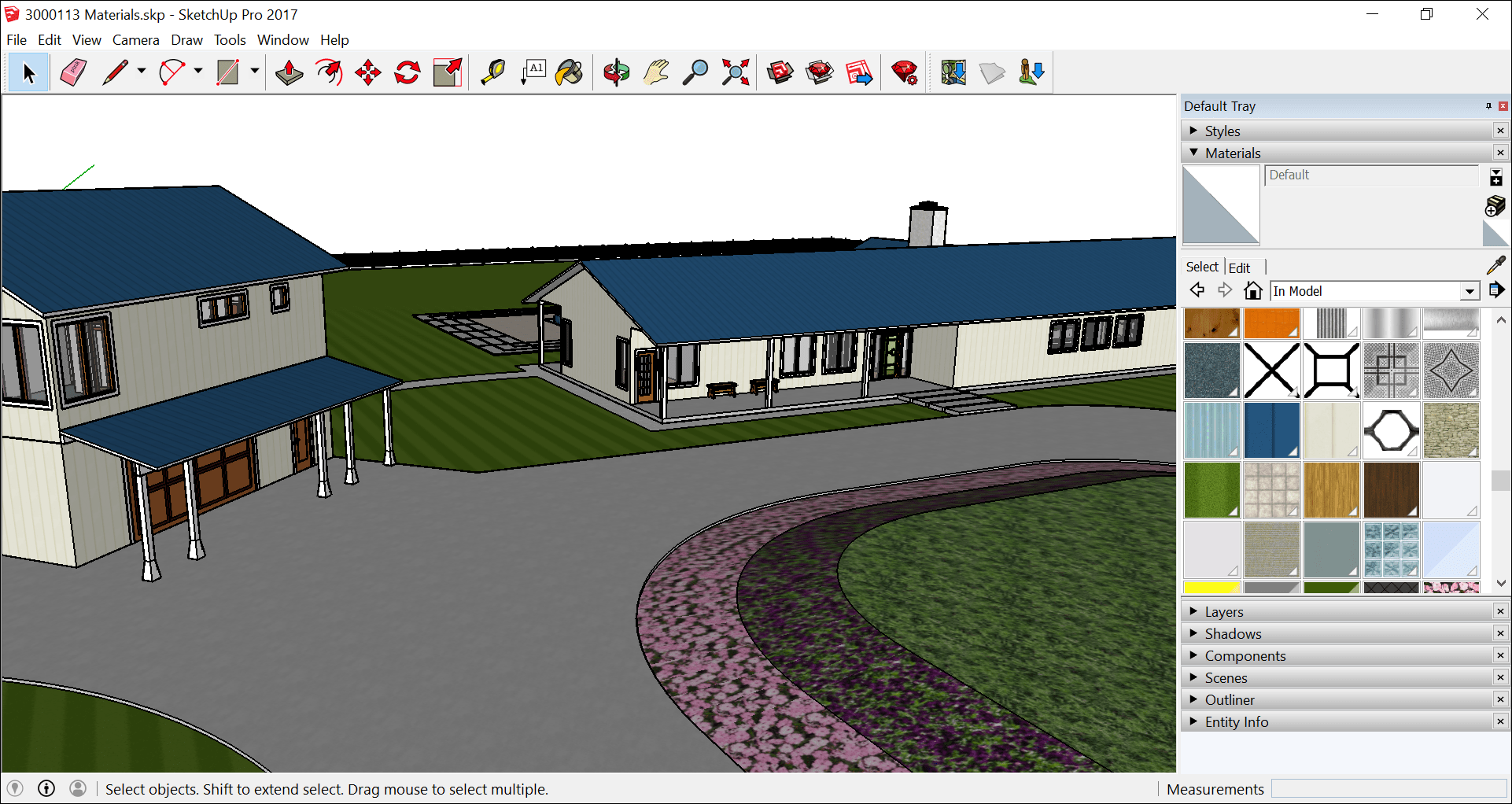
Rhino, also known as Rhino3D, is a versatile CAD software solution widely used in industries such as industrial design, jewelry design, and architecture. It offers powerful 3D modeling tools and supports a wide range of file formats.
Rhino offers a one-time purchase license, with pricing starting at $995 for a commercial license.
Unleash your creativity with Rhino’s advanced 3D modeling. Request a free quote now and bring your designs to life!
Learn more About Rhino
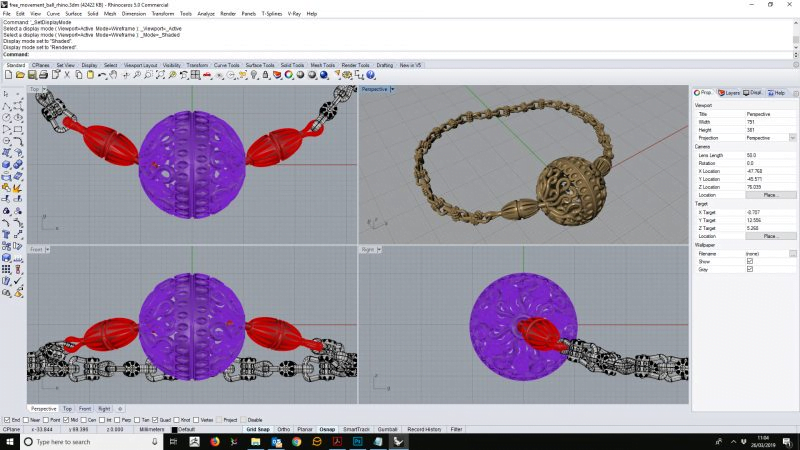
Tinkercad is a user-friendly and web-based CAD software solution specifically designed for beginners and educational purposes. It offers a simple yet powerful set of tools for 3D modeling and design.
Tinkercad offers a free version of its software with limited features. For advanced features, they offer a paid version called Tinkercad for Education, with pricing available upon request.
Perfect for beginners and educational purposes, Tinkercad awaits you. Get a free quote today and start your 3D modeling adventure!
Learn more About Tinkercad
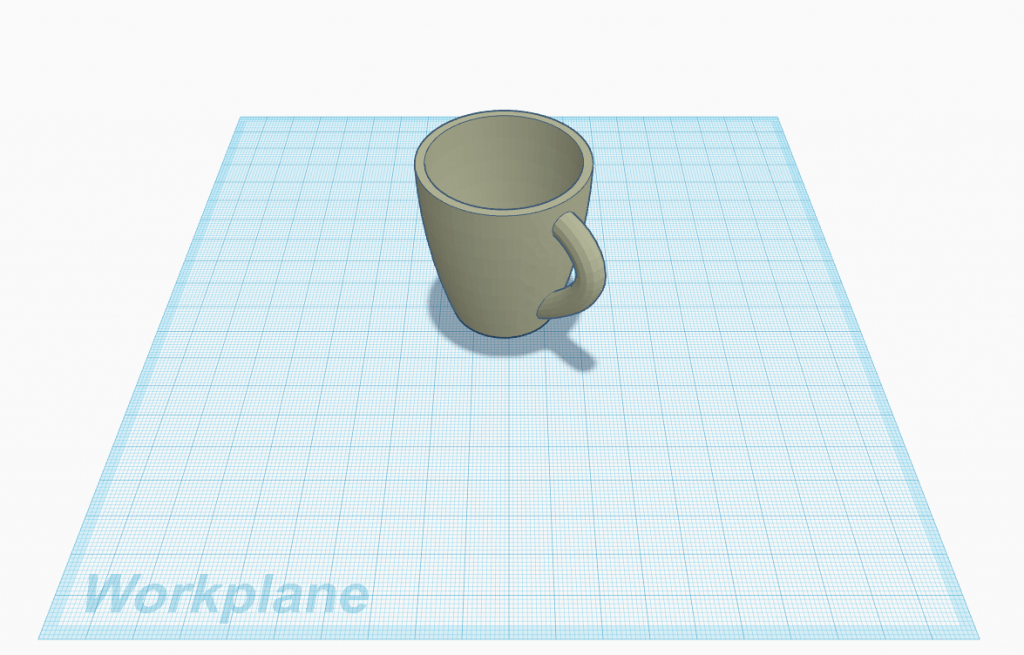
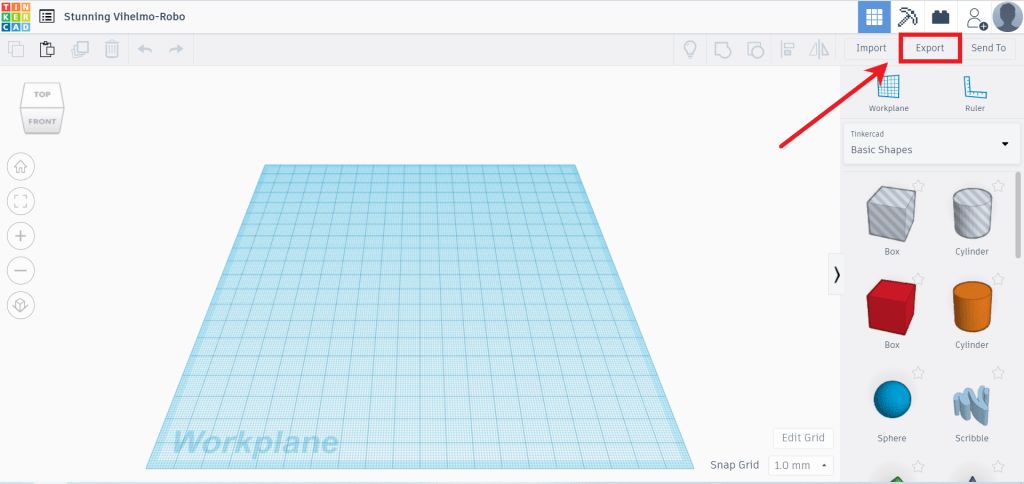
CATIA is a powerful CAD software solution developed by Dassault Systèmes, widely used in the aerospace, automotive, and industrial design industries. It offers advanced 3D modeling and simulation capabilities.
CATIA offers flexible pricing options, with pricing available upon request. The cost varies based on the specific modules and licensing requirements.
Step into the world of advanced engineering with CATIA. Get your free quote now and explore its industry-specific modules!
Learn more About CATIA
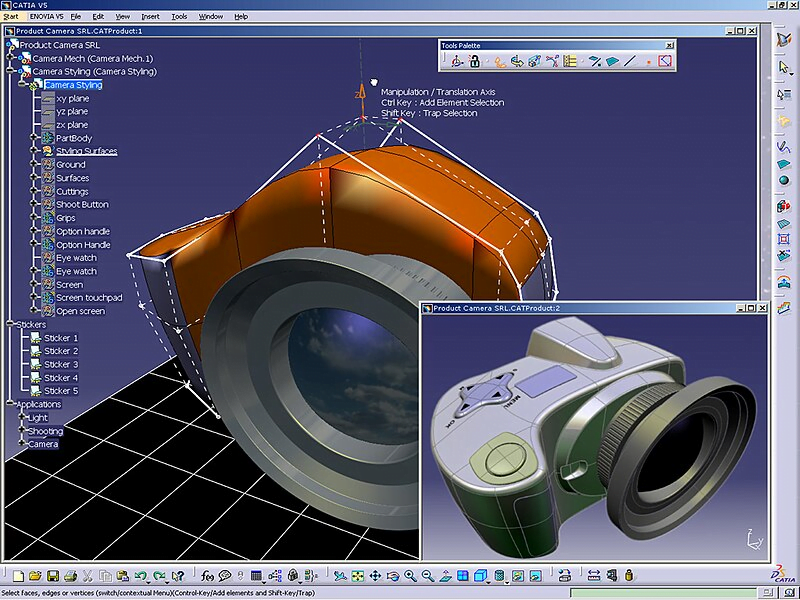
PTC created Creo, formerly known as Pro/ENGINEER, which is a feature-rich CAD software solution. It offers a comprehensive set of tools for 3D modeling, simulation, and product development.
Creo offers flexible pricing options, with pricing available upon request. The cost varies based on the specific modules and licensing requirements.
Experience the power of Creo in your product development. Request your free quote today and see the difference in your designs!
Learn more About Creo
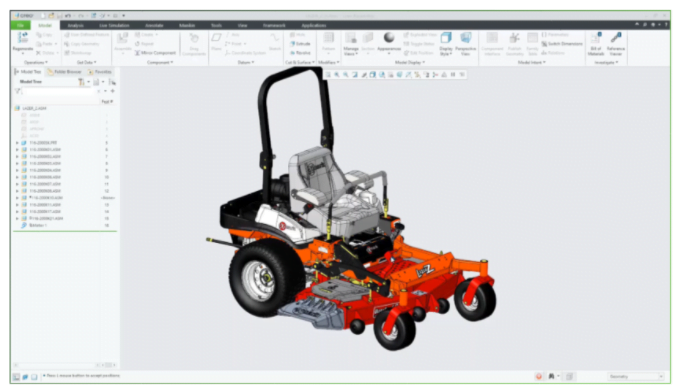
FreeCAD is an open-source CAD software solution that offers a comprehensive set of tools for 2D and 3D modeling. It is particularly popular among hobbyists and small businesses with limited budgets.
FreeCAD is free and open-source software, available for download on their official website.
Dive into the world of open-source CAD with FreeCAD. Download it for free and start exploring its extensive features!
Learn more About FreeCAD
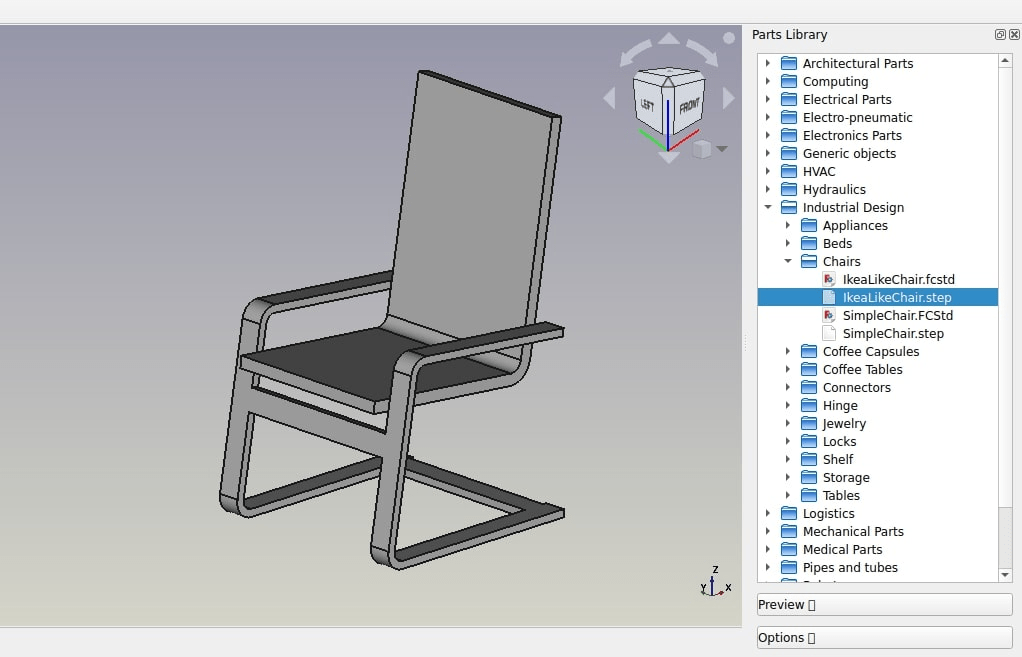
BricsCAD is a versatile CAD software solution that offers a comprehensive set of tools for 2D and 3D modeling. It is compatible with industry-standard file formats and offers a familiar interface for AutoCAD users.
BricsCAD offers flexible pricing options, including perpetual and subscription licenses. The pricing starts at €590 for a perpetual license.
Discover the AutoCAD-like experience with BricsCAD. Get a free quote now and enjoy its comprehensive modeling tools!
Learn more About BricsCAD
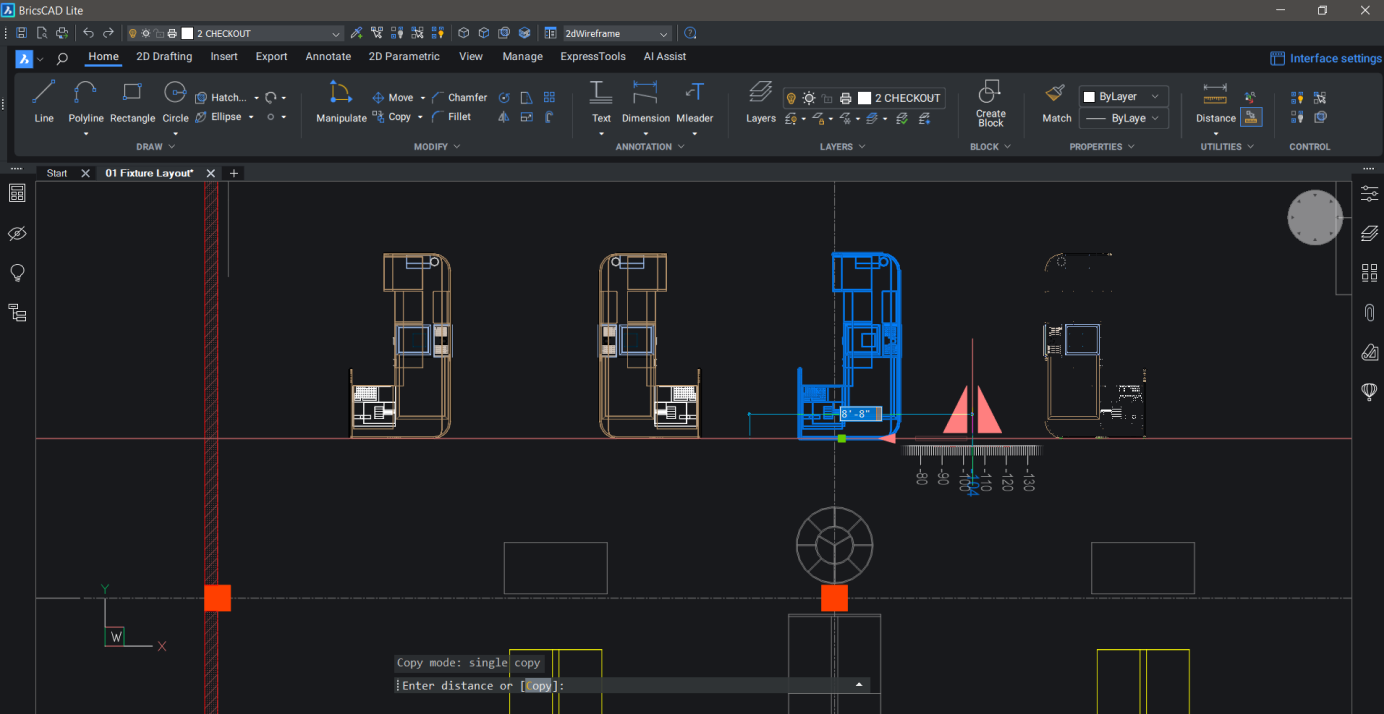
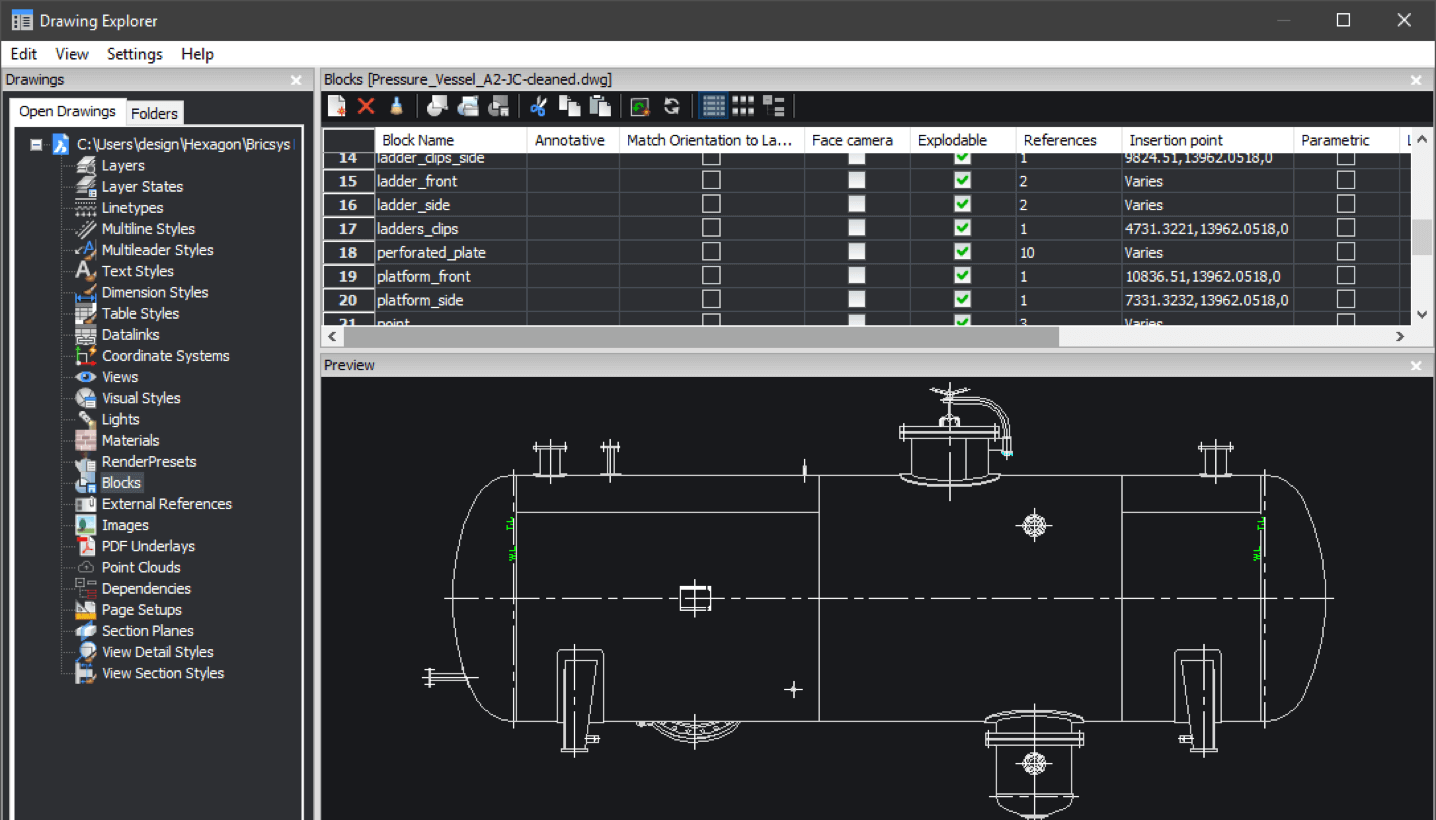
Onshape is a cloud-based CAD software solution that offers a modern and collaborative design environment. It enables real-time collaboration and simultaneous editing, making it ideal for distributed teams.
Onshape offers flexible pricing options, including monthly and annual subscriptions. The pricing starts at $1,500 per year for a standard license.
Embrace cloud-based collaboration with Onshape. Request your free quote today and revolutionize your design process!
Learn more About Onshape
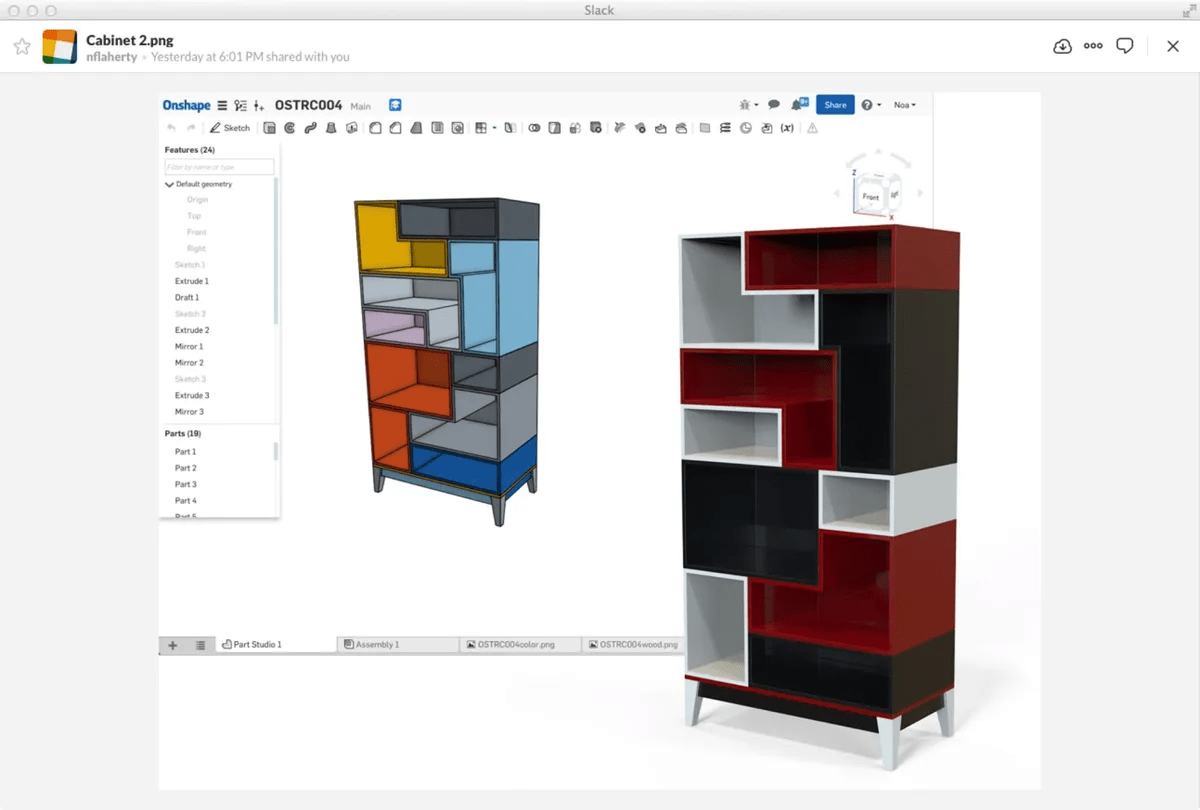
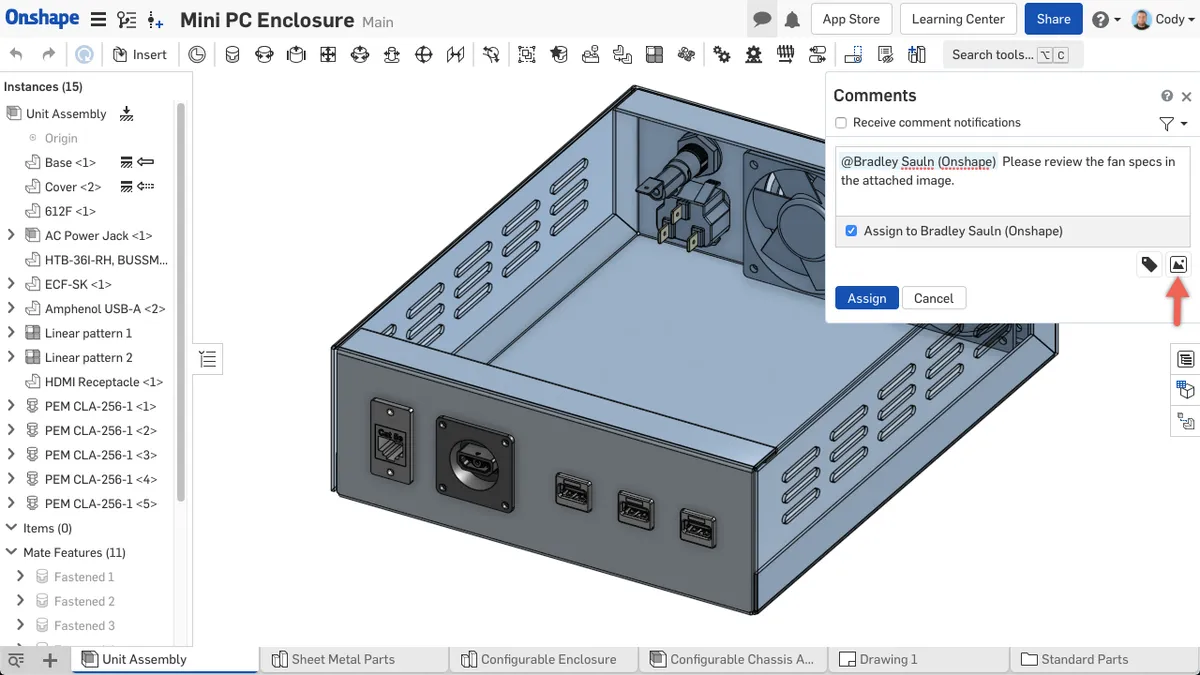
TurboCAD is a comprehensive CAD software solution that offers a wide range of tools for 2D drafting and 3D modeling. It is known for its affordability and ease of use.
TurboCAD offers flexible pricing options, including perpetual and subscription licenses. The pricing starts at $1,495 for a perpetual license.
Turbocharge your 2D and 3D designs with TurboCAD. Get your free quote now and experience its affordability and ease of use!
Learn more About TurboCAD
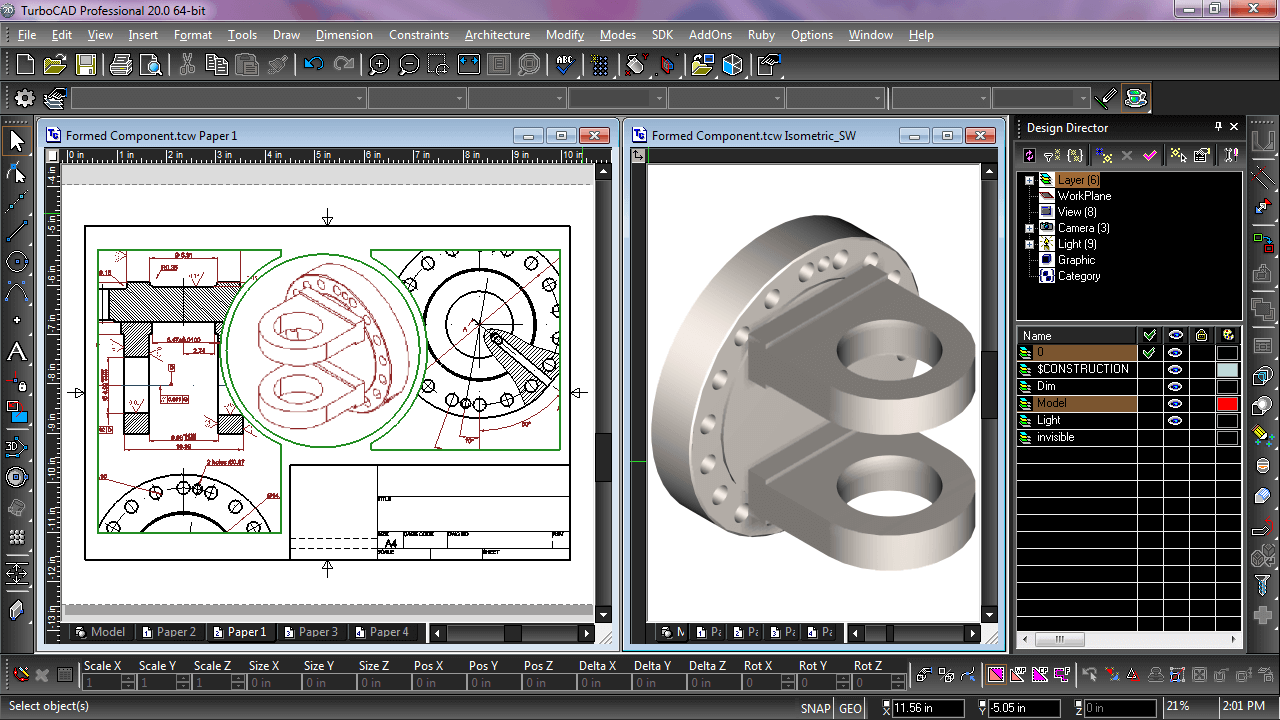
ArchiCAD is a powerful BIM (Building Information Modeling) software solution widely used in the architecture and construction industries. It offers comprehensive design and documentation tools for architects and designers.
ArchiCAD offers flexible pricing options, with pricing available upon request. The cost varies based on the specific modules and licensing requirements.
Elevate your architectural projects with ArchiCAD’s BIM capabilities. Request a free quote today and start building your future!
Learn more About ArchiCAD
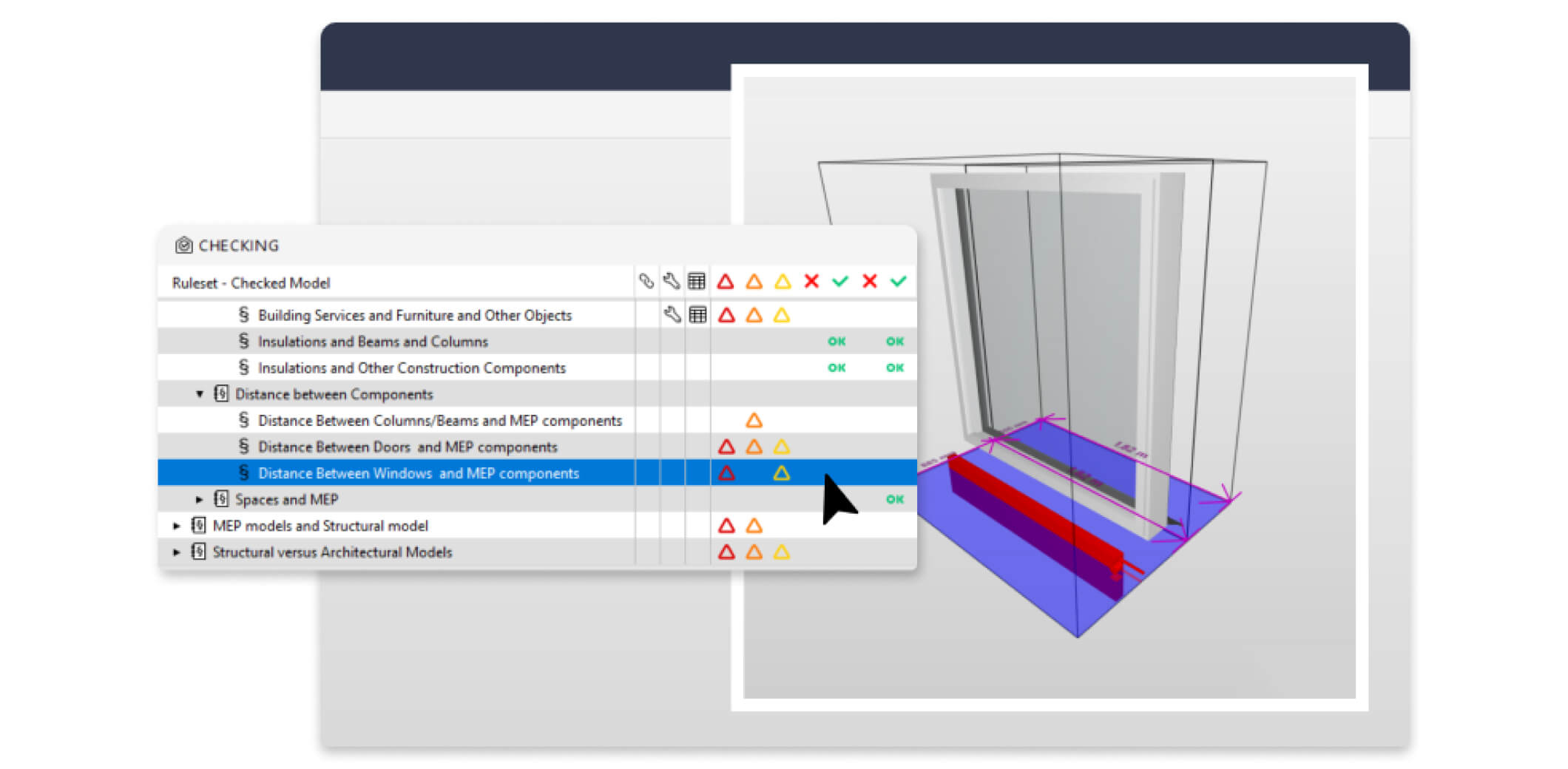
Vectorworks is a comprehensive CAD and BIM software solution widely used in the architecture, landscape, and entertainment industries. It offers a wide range of tools for 2D drafting, 3D modeling, and visualization.
Vectorworks offers flexible pricing options, with pricing available upon request. The cost varies based on the specific modules and licensing requirements.
Join the diverse world of design with Vectorworks. Get your free quote now and explore its integrated BIM capabilities!
Learn more About Vectorworks
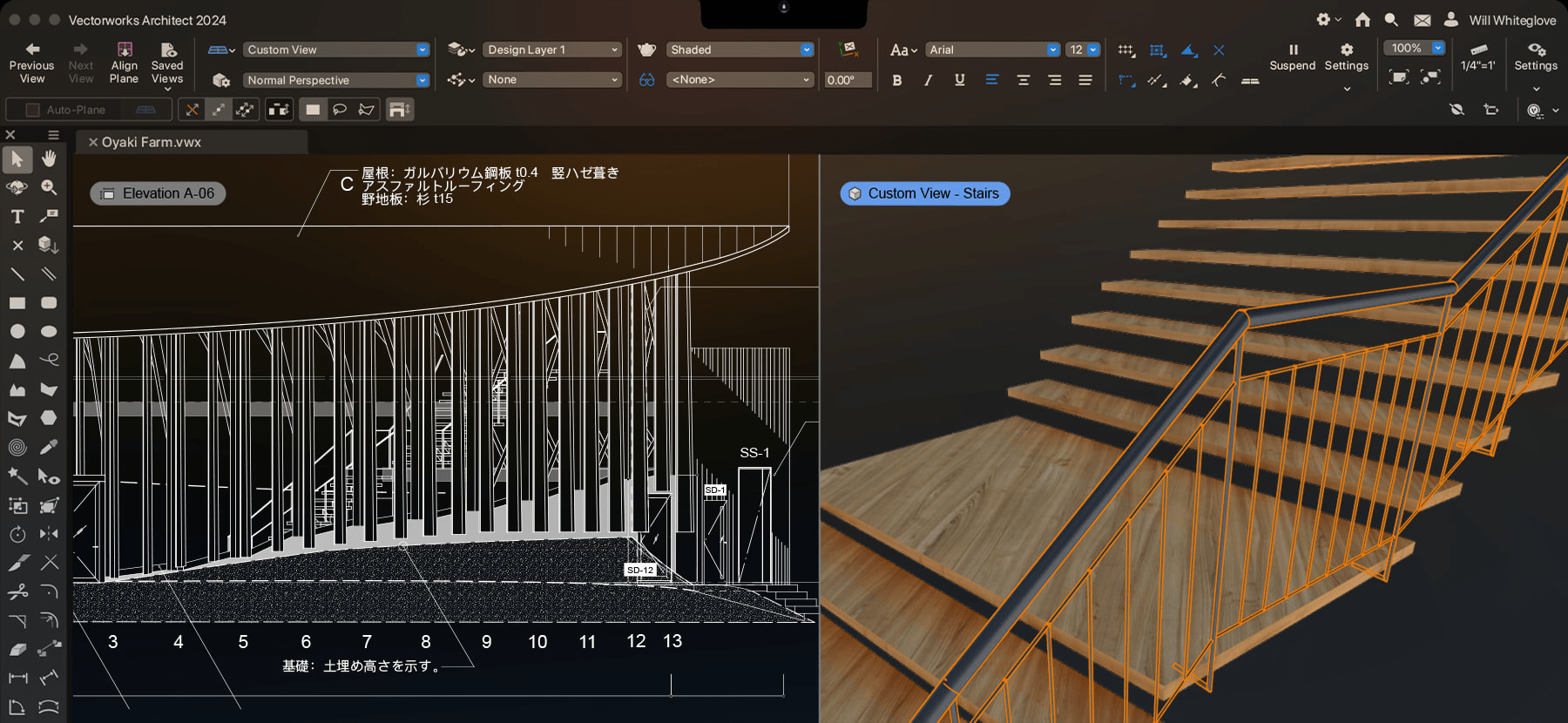
DraftSight is a feature-rich CAD software solution that offers a familiar CAD experience to AutoCAD users. It is known for its affordability and ease of use.
DraftSight offers both free and paid versions of its software. The paid version, DraftSight Professional, starts at $199 per year.
Experience a familiar CAD environment with DraftSight. Click below for a free quote and start enhancing your 2D drafting today!
Learn more About DraftSight
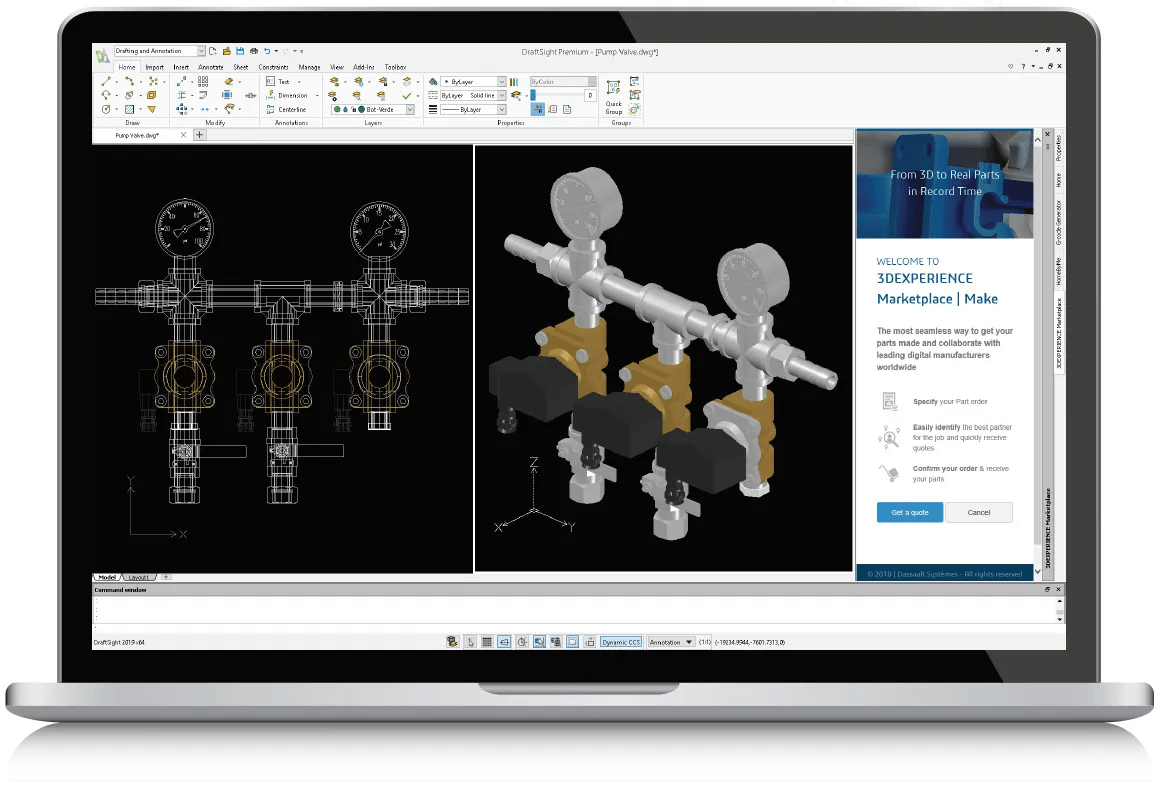
Selecting the right CAD software is a critical decision for SMBs looking to enhance their design and engineering efficiency. The top 15 CAD software solutions reviewed in this article offer a wide range of features, capabilities, and pricing options to cater to the specific needs of SMBs across various industries.
By carefully evaluating the key selection criteria and considering the unique requirements of their business, SMBs can choose the CAD software solution that best aligns with their goals and budget. Whether it’s AutoCAD, SolidWorks, Fusion 360, or any other software on the list, SMBs can leverage these powerful tools to drive innovation, improve design efficiency, and ultimately achieve success in their respective industries.

